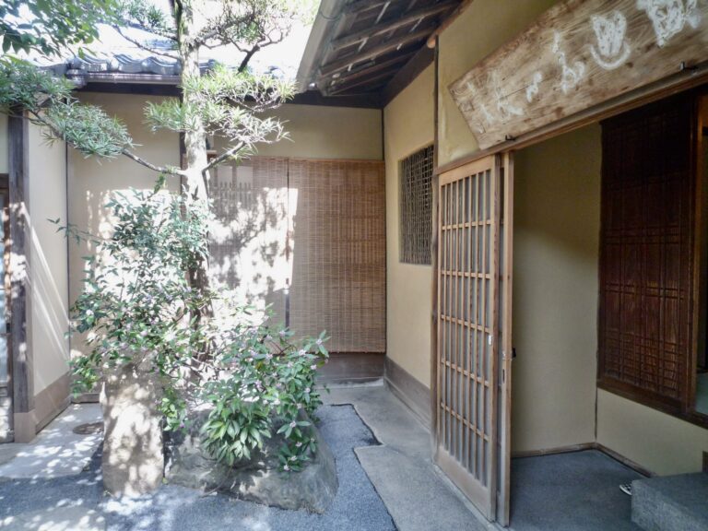
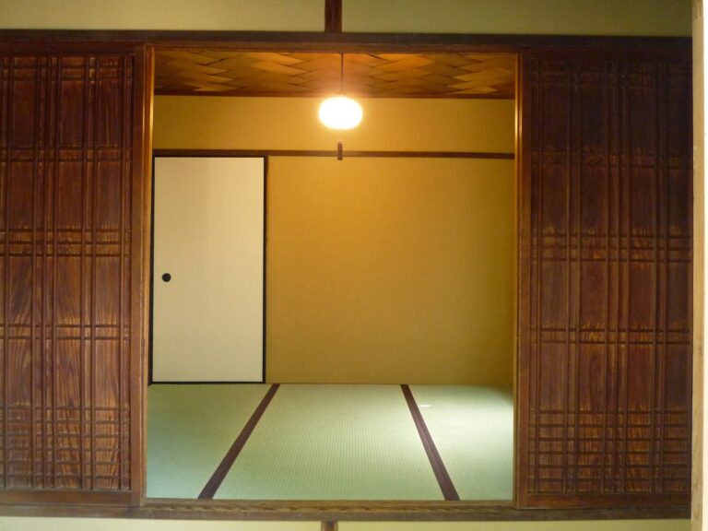
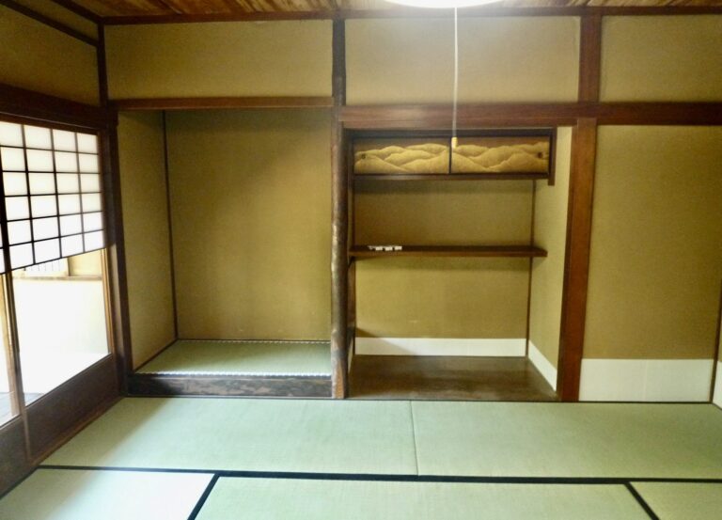
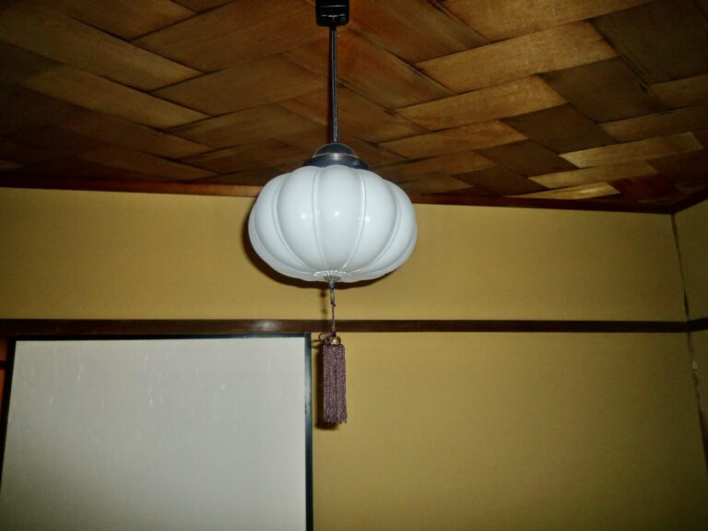
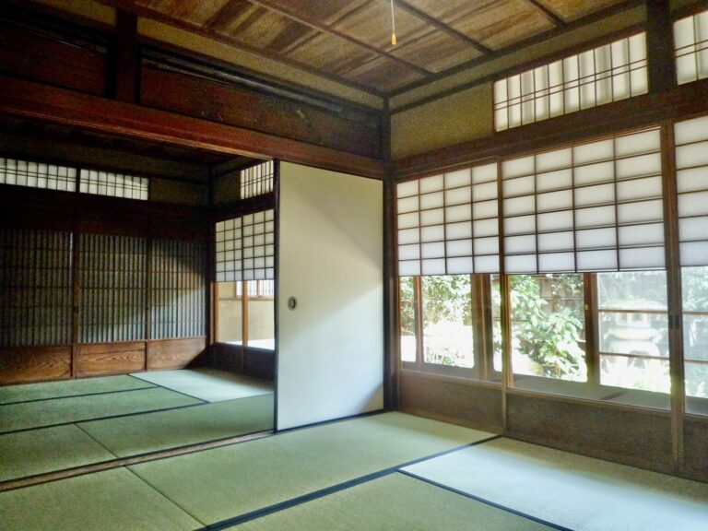
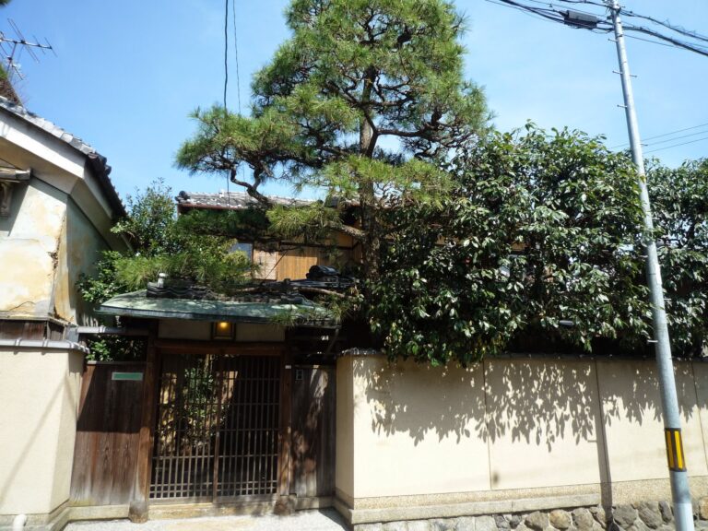
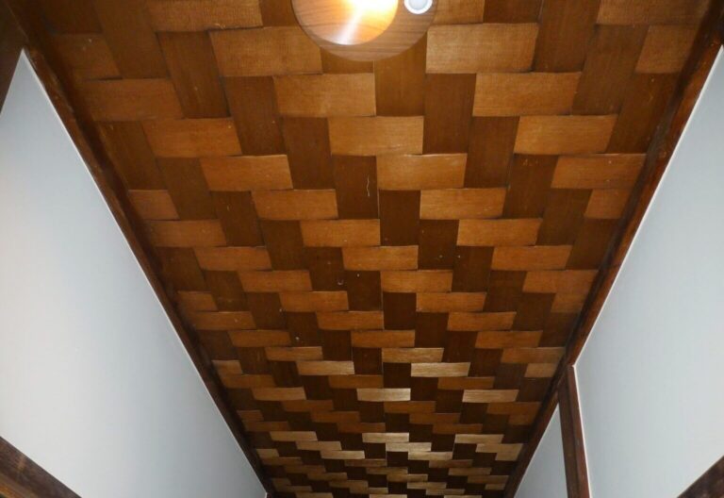

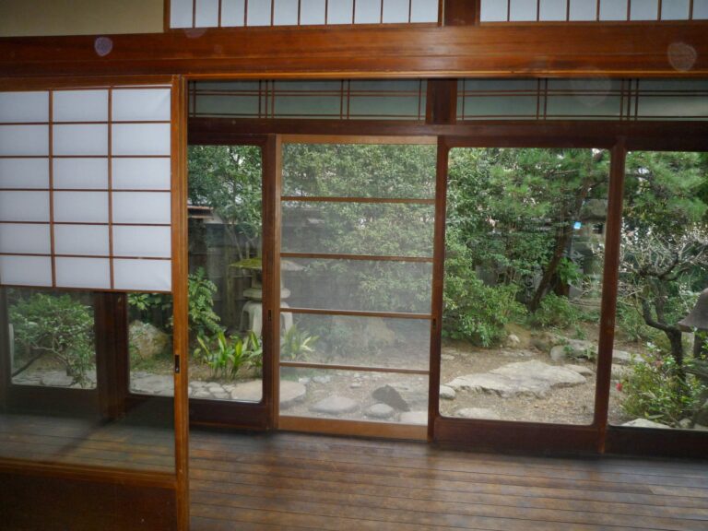

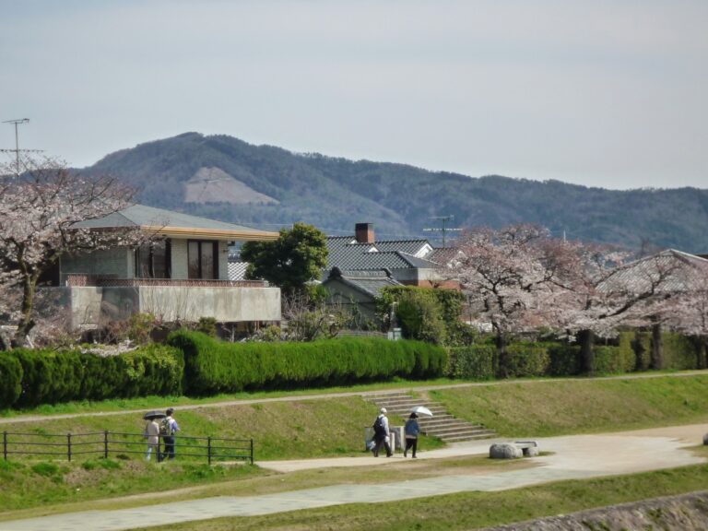
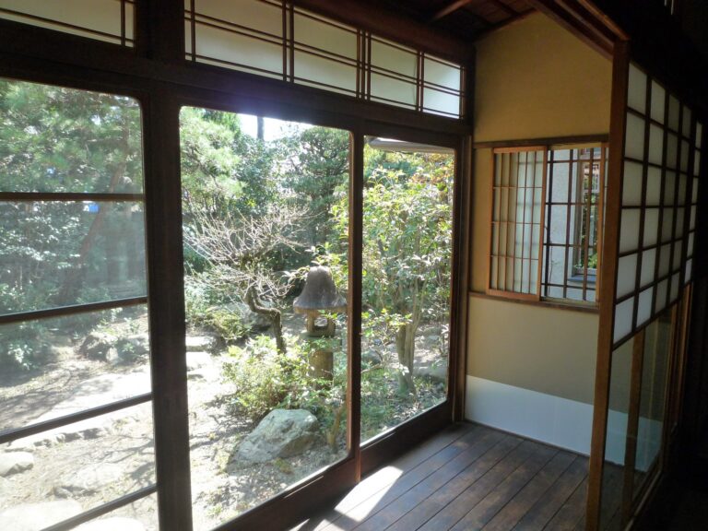


一座专门用于举办茶道仪式的豪华日式传统房屋













“数寄”一词指的是和歌、插花等雅致的爱好,同时也指享受精致的茶道。”数寄屋造り”是日本住宅建筑的一种风格,追求质朴而自由、精致的特点,尊重数寄者(即主人)通过磨砺内心来招待客人的精神。
数寄屋以使用天然材料为特点,特别是木材。根据不同的位置,使用竹子、杉木、松木、檜木等多种不同的木材作为柱子和地板框架,尽可能保留原木的形状。墙壁通常采用土墙装饰,窗户的形状和墙壁的景色也各不相同。
数寄屋的特点是朴素而自由、同时也兼具精致的特质。这种建筑风格追求的是一种内在的美感,通过营造和谐的空间和环境,提供给人们一个舒适、平静和優雅的体验。
Suki refers to the refined and elegant taste of waka poetry and ikebana flower arrangement. It also alludes to Japanese traditional arts, as well as to the enjoyment of the tea ceremony performed in an exquisite manner.
Sukiya-zukuri is one of the styles of Japanese residential architecture. It is characterized by its simplicity, freedom, and sophistication. It also reflects the spirituality of the suki, where the host entertains the guests by refining their inner self, while minimizing the formality and style emphasized in shoin-zukuri.
Sukiya-zukuri is characterized by its use of natural materials, especially wood. Various types of timbers such as bamboo, cedar, pine, and cypress are used for pillars, stile and rail, etc.. depending on the location. The shape of the original tree is often preserved as well.
数寄とは、和歌や生け花などの風流(洗練された、優雅な趣味)を意味し、精妙に行われる茶の湯を楽しむことを指しています。
数寄屋造りは、日本の住宅建築の一つであり、 書院造りで重んじられていた格式や様式を極力排し、数寄者の「内面を磨いて客をもてなす」という精神性が反映されており、
質素ながら自由、かつ洗練されているのが特徴です。
数寄屋造りは自然素材、特に木を使うことが特徴で、竹や杉、松や檜など、柱や床框など場所に寄っていろいろな種類の材木が用いられ、その形ももとの樹形を生かしてあることが多く、また壁も原則として土壁仕上げ、窓の形や壁の景色も様々です。
据说,这座建筑最初是作为东本願寺住持的别墅而建造的。后来,多贺大社的神职家族三木家购买了这座建筑,并一直保留至今。
* 东本願寺:是浄土真宗宗派之一真宗大谷派的总寺院。位于离京都站不远的广大境内内包括世界最大的木造建筑之一「御影堂」和「阿弥陀堂」等,这些建筑共有六座被指定为国宝。
* 多贺大社:位于日本滋贺县,是拥有1300多年历史的最古老神社之一,也是全国共有239座多贺神社中的总本宫。该神社奉祀着太阳神天照大神的父神邪那岐大神和母神伊邪那美大神。
It is said that it was originally built as a house for the secondary residence of the abbot of Higashi Honganji Temple. It was purchased by the Miki family, a family of priests from the Taga Taisha Shrine in Shiga Prefecture, and has remained so to this day.
*Higashi- Honganji Temple …The head temple of the Otani sect of Shinshu, one of the Jodo Shinshu sects. Located not far from Kyoto Station, the vast temple grounds include six buildings as National Important Cultural Properties, including the Mikado and the Amida Hall, as some of the largest wooden structures in the world.
*Taga Taisha Shrine…one of the oldest shrines in Japan with a history of more than 1,300 years as the head shrine of the 239 Taga Shrines in Japan, which enshrines the parents of the goddess of the sun.
元々は東本願寺の住職の別宅として建てられたと聞いています。それを多賀大社の神職の家系の三木家が購入し、現在にいたります。
*東本願寺…浄土真宗の宗派の1つである真宗大谷派の本山です。京都駅からほど近い場所にある広大な境内には、世界最大級の木造建築である「御影堂」や「阿弥陀堂」などがあり、これらを含む6棟は国の重要文化財に指定されています。
*多賀大社….滋賀県にある1300年以上の歴史を持つ日本最古の神社の一つであり、全国に239社ある多賀神社の総本宮。天照大神(太陽の神)の親神である、邪那岐大神(いざなぎのおおかみ)と伊邪那美大神(いざなみのおおかみ)を祀っています。
这座房屋曾经有一位外国建筑师和他的妻子居住,他们在京都大学学习了数寄屋建筑。此外,还有一位日本文化中心的负责人、一个文化沙龙的组织者,最近一位视频制作公司总裁的家人也曾居住在这座房屋里。这些居住者都深深享受着数寄屋建筑所带来的独特氛围,并对其中蕴含的日本文化和传统表达了浓厚的兴趣。
A foreign architect and his wife who studied Sukiya architecture at Kyoto University used to live in the house. Additionally, the director of the Japanese Culture Center, the organizer of a cultural salon, and most recently, the family of the president of a video production company also have lived in the house. Regardless of at what point in time, all enjoyed the atmosphere unique to Sukiya architecture.
数寄屋建築を京大で学んでいた外国人建築家のご夫妻や、日本文化センター長、文化サロンの主催者、直近では映像制作の社長家族に住んでいただいており、数寄屋建築ならではの雰囲気を楽しまれていました。
上川原町被誉为高级住宅区。特别是房屋所在的下鸭西通也被称为「总裁之街」,因其拥有许多占地广阔的豪宅而闻名,沿着賀茂川的河岸还有许多知名集团的总裁的住宅。
附近的府立植物园(日本最古老的公立植物园)面积约为24万平方米,不仅可以欣赏到四季变化的自然景色,而且春季有150个品种的450棵樱花树盛开,秋季的红叶也非常壮观。
步行2分钟可到半木之道,以其垂柳应而闻名。而在夏季举行的送火仪式期间,您可以从北大路桥(步行1分钟)上观赏到五山送火的其中一个,即大文字的壮观景象。
Kamikawara-cho is known as a high-class residential area. Shimogamo-Nishidori Street, where the house is located, is also known as “President Street”. It is famous for its many mansions with large lots, and the residences of the presidents of famous companies lining the banks of the Kamogawa River.
You can enjoy the seasonal nature in the botanical garden (The oldest public botanical garden in Japan. The total area is approximately 24 hectares. In spring, 450 cherry trees of 150 varieties bloom, and the fall foliage is spectacular.) located nearby. Kamo River is also a jogging and walking course for local residents.
The road of Nakaragi no Michi, a 2-minute walk away, is famous for its weeping cherry blossoms. During the summer bonfires, you can see the “Large Daimonji” character (one of the five okuribi, the ritual send-off fires) from Kitaoji-bashi bridge, a 1-minute walk away.
上川原町は高級住宅地として知られています。中でも当物件のあります下鴨西通は別名「社長通り」とも呼ばれるなど、大きな敷地を持つ邸宅が多いエリアとして有名で、賀茂川沿いには有名企業の社長の邸宅などが立ち並んでいます。
すぐ近くにある府立植物園(日本最古の公立植物園。総面積約24ヘクタールの広大な敷地。春には150品種450本の桜が咲き、秋の紅葉も圧巻。)では四季折々の自然を楽しめるだけでなく、賀茂川は地域の人々のジョギングや散歩コースです。
徒歩2分ほどにある半木の道は枝垂桜の名所として有名で、さらに夏の送り火の際には、徒歩1分ほどの北大路橋から五山送り火の一つである、大文字を見ることができます。
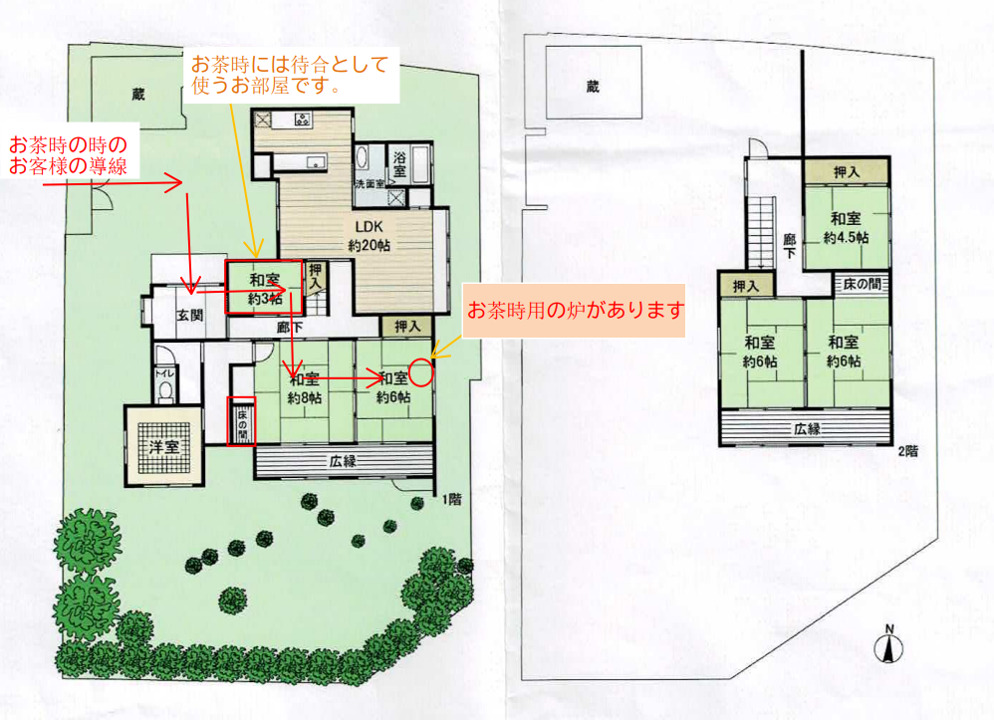
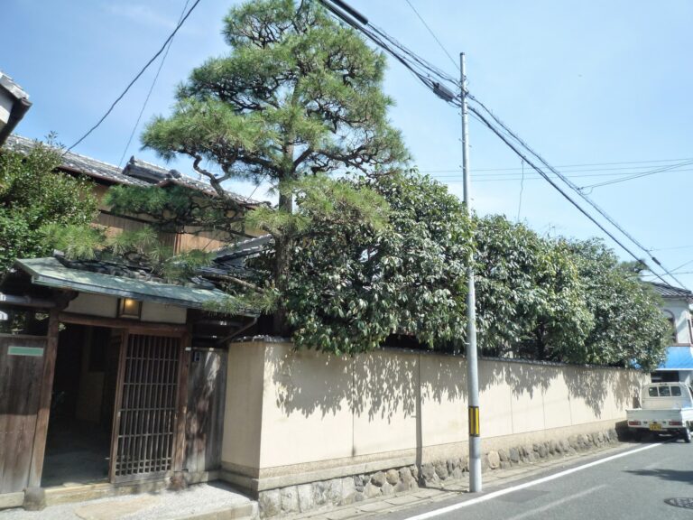

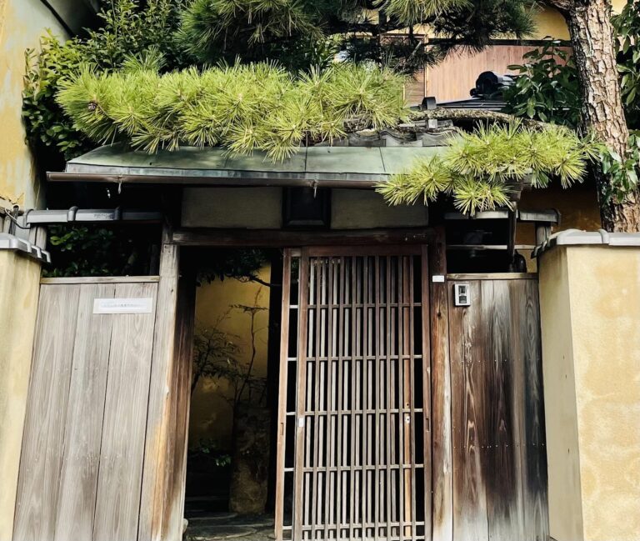
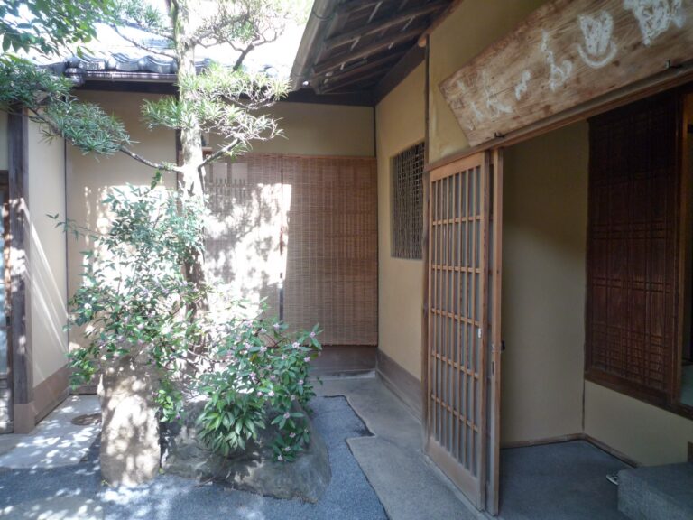
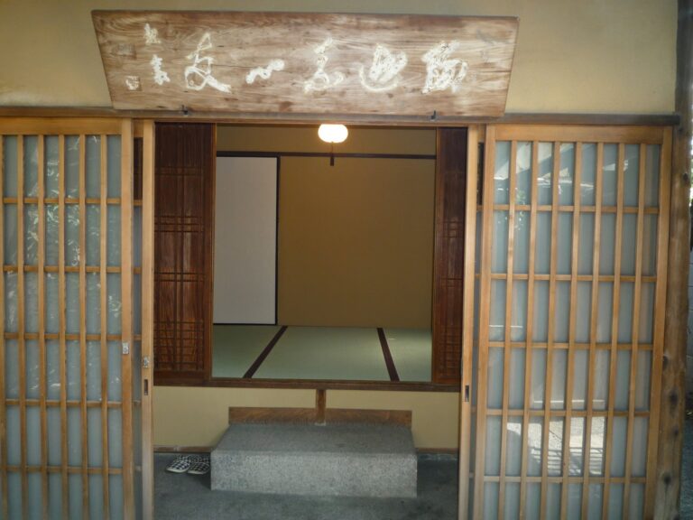
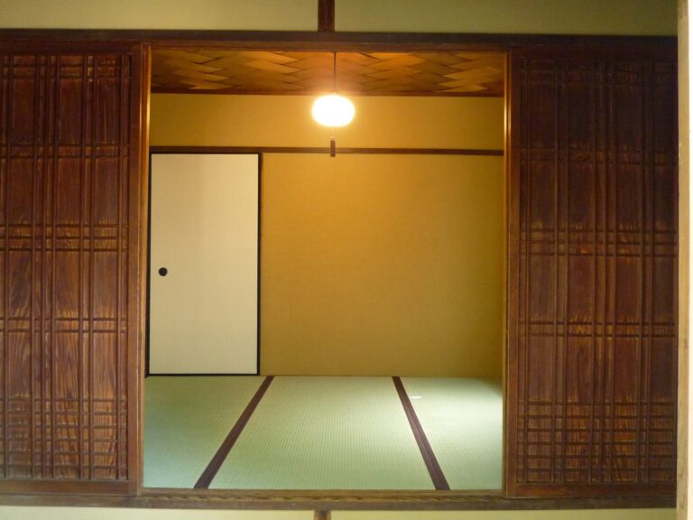
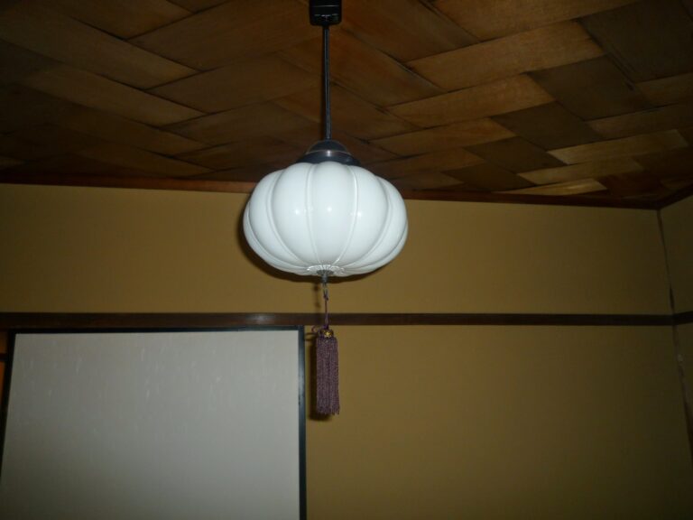
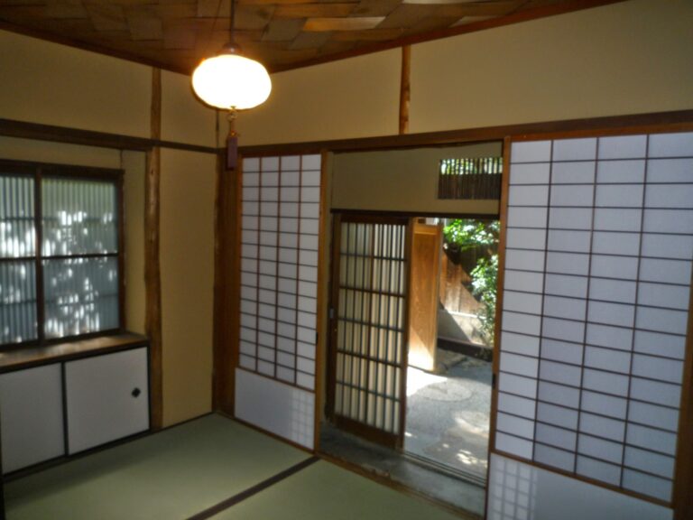
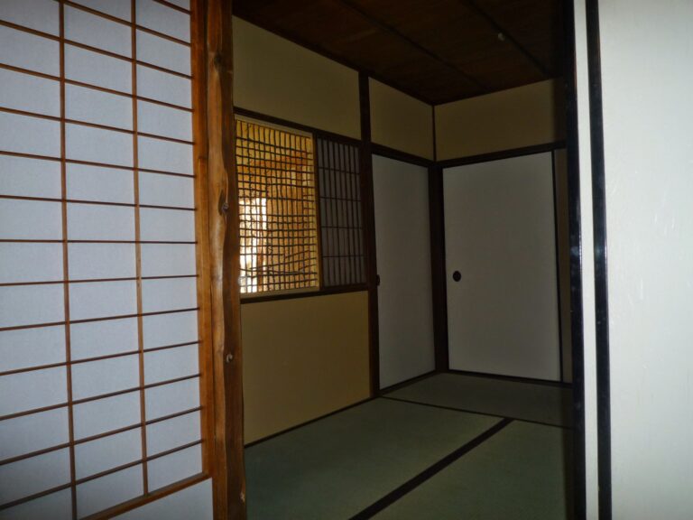
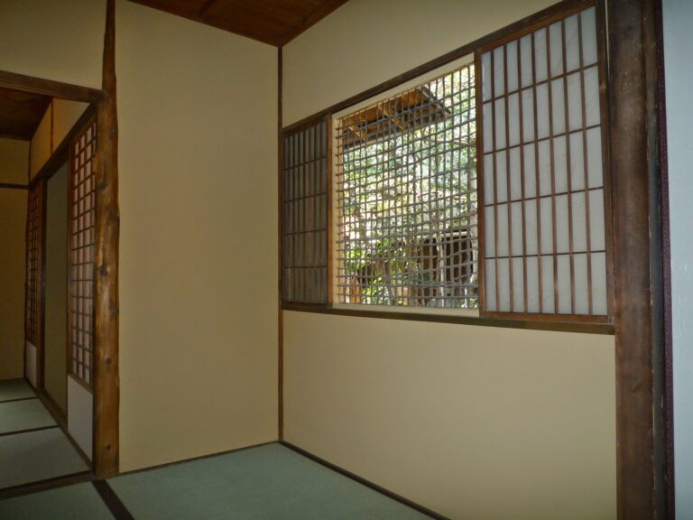
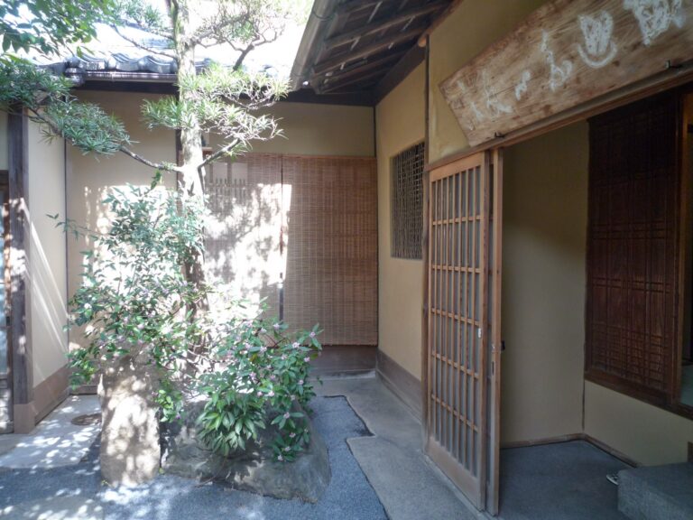
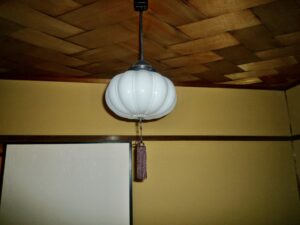
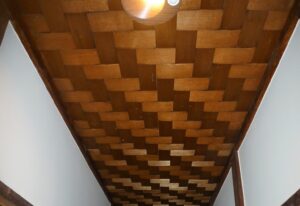
「Ajiro」原本是指用于捕捉鱼类的一种竹子构造的替代网的装置,置于水中。在日本,由于古时候建筑墙壁采用编织的竹子或树皮板,所以被称为「Ajiro」。
在茶室和数寄屋建筑中,喜欢建筑本身与自然融为一体的氛围。使用薄剖的杉木、红杉等材料制成的细板或薄剖的竹子编织而成,贴在天花板和建筑构件上使用。不仅可以纵横编织,还可以斜向编织,创造出各种图案,反射的光线呈现出美丽的渐变效果。
The original meaning of Ajiro is the bamboo trapping net to catch a fish. From ancient times in Japan, those bamboo or tree bark meshwork have been used for wall boards too. That is why this wall material are called ‘Ajiro’. These designs are particularly popular with tea rooms and Sukiya housing, because Sukiya-architecture prefers the idea that housing should be a part of nature.
Builders made Ajiro with splints of cedar, sawara cypress and bamboo etc, and then applied or installed them on a ceiling or wooden fitting frames. By weaving in every direction but also weaving diagonally, it is possible to produce many different design patterns.
Natural light reflecting on the Ajiro is also very beautiful.
「あじろ」とは元々魚を取る為に網の代わりに水中に設置した竹組みの仕掛けのことをいう。 日本では古くより建物の壁となる編み細工の板として、同様に竹や樹皮を編んだものが用いられた為、このように呼ばれるようになったと言われる。
建築そのものが自然の一部であるような雰囲気が好まれる茶室や数寄屋建築において特に好んで用いられる。杉やサワラ等を薄く割った枌板(へぎいた)や竹を薄く割ったものを編み上げ、これを天井や建具に貼って用いる。縦横だけでなく斜め方向にも編むことで、さまざまな模様をつくることができ、ここへ反射した光のグラデーションが美しい。
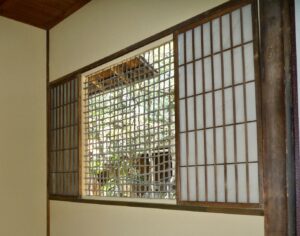
这种构造方式让它看起来好像没有抹上泥土,将墙壁的下部留作窗户的一部分。
据说,千利休(1522-1591)看到一座荒废几乎倒塌的乡村房屋的墙壁时,想到在追求寂寥之美的茶室中采用这种构造方式。实际上,在施工时,土部分和窗户部分的底层是分开的,会仔细选择呈现出朴素风格的材料来制作底层。
通常会使用剥皮的葭(ashi),但在这个房屋中,使用了和茶道中使用的刀具相同的素材,将一至五根不均匀排列并组成格子,有些地方还用藤蔓缠绕。
这样的下部窗户本身就像是自然的一部分,以此表现出一种自然的美感。
When applying mud on the wall, the designers left the wooden foundation open without any mud wall so that the opening area seems like a small window. It is said that Sen-no-rikyu(1522-1591) proposed this style when he saw a dilapidated and crumbling local building wall. It is because Wabi* is important for tea rooms.
Currently the materials of Shitaji-mado and the actual wooden foundations are different, and selected materials that have a natural appearance were used to construct the window.
Generally 1 to 5 common reeds are set randomly and used to make a lattice window. However, for this house, the wood called kuromoji (usually used to make dessert knives in the tea ceremony) was used. Therefore, the window itself blends into the wall and room naturally.
Wabi-sabi*… the beauty to be found in the acceptance of transience and imperfection.
あたかも壁の一部へ土を塗らずにおき、残された壁の下地を窓としたように見せかけた作り方のこと。
一説によると千利休(1522-1591)が荒れ果て崩れかけた田舎家の壁を見て、侘びを大切にする草庵の茶室で取り入れることを思いついたという。
実際には土をつける部分と窓の部分とは下地を別に分けて、素朴な風合いが現れた材料を吟味して下地を組むことが多い。
一般的には皮を残した葭(あし)が使われるが、この家では黒文字(茶道で使われるナイフと同じ素材)を使い、1本から5本不揃いに並べ、格子に組み、ところどころ藤の蔓(つる)で巻かれている。
下地窓そのものが自然の一部であるかのような表現である

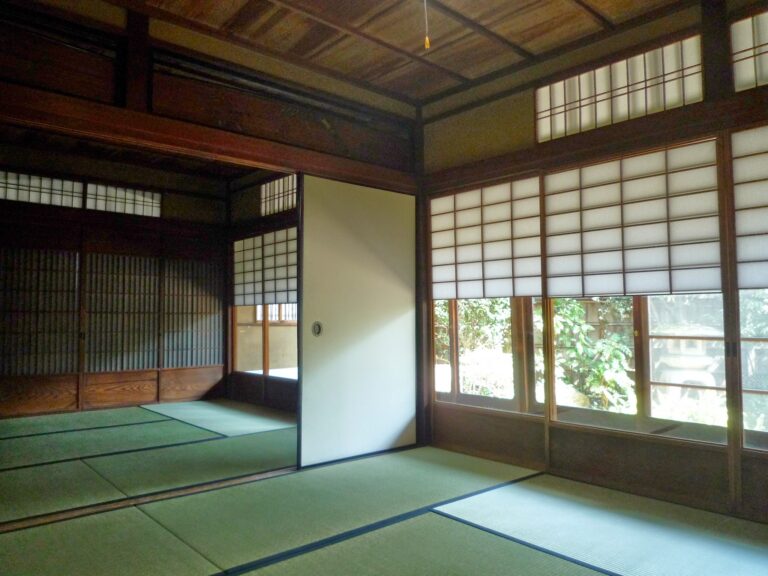
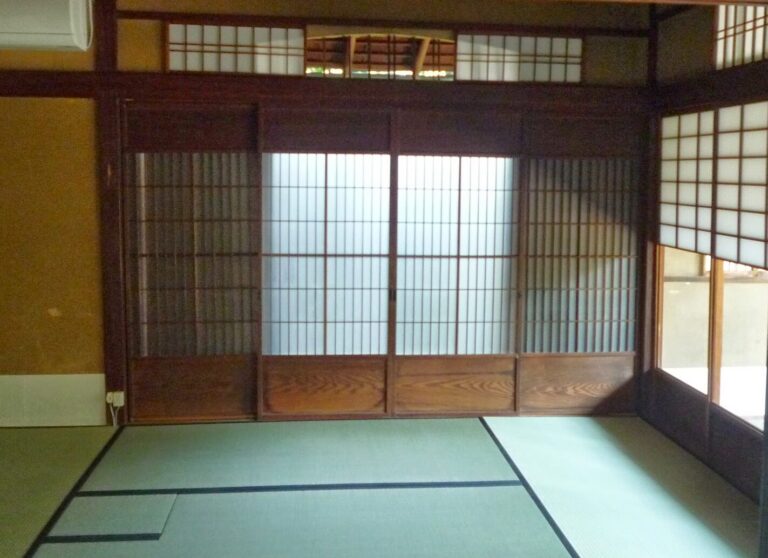
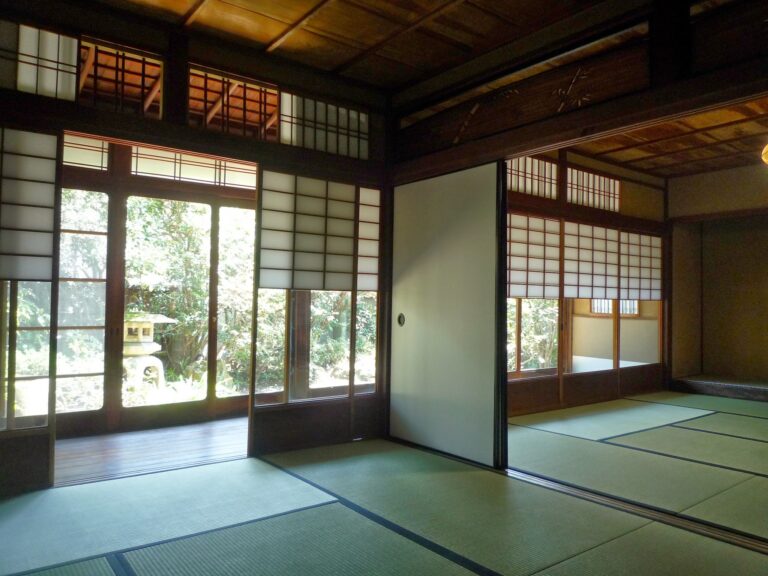

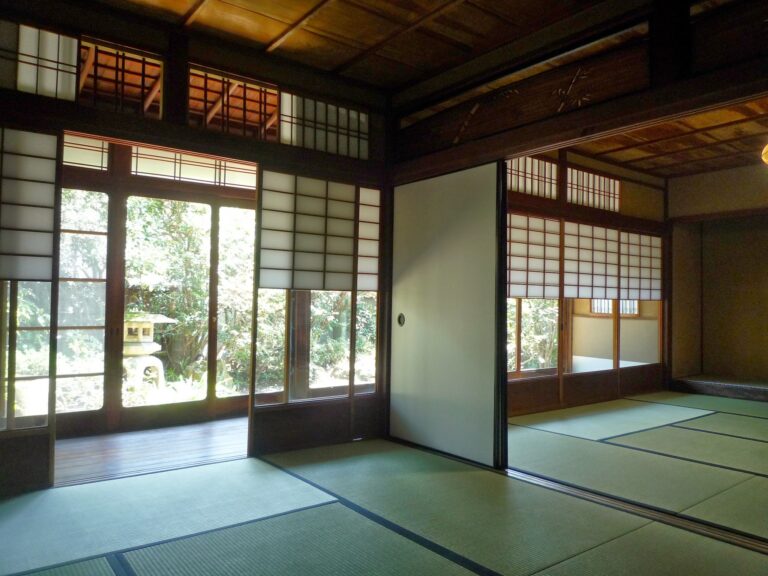
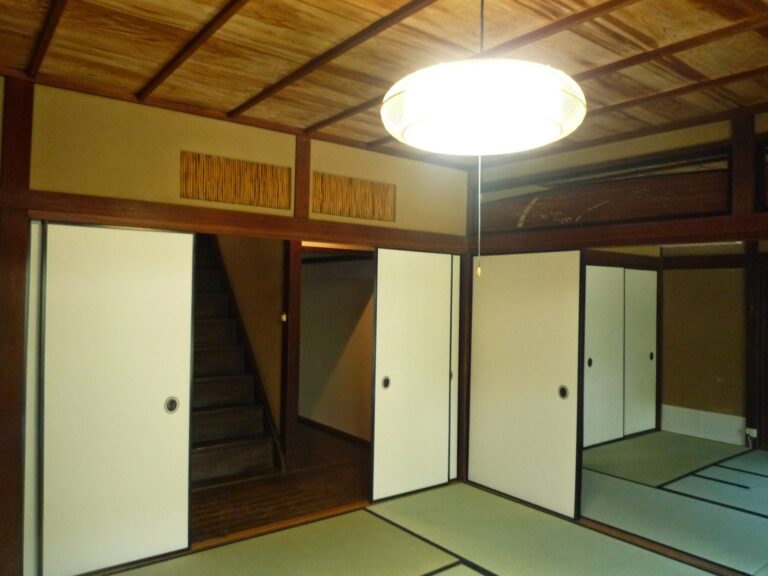

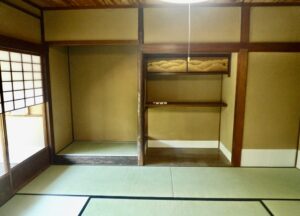
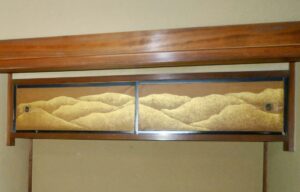
壁龛是一个用于迎接尊贵客人的房间。它是日本榻榻米房间中的一个装饰空间,用于展示绘画或书法的日本卷轴、季节性花卉和其他装饰品。
This alcove is the room to welcome the guests with honor. It is a decoration space in a Japanese tatami room and it’s the place where a Japanese scroll displaying a painting or calligraphy, seasonal flowers, and/or other ornaments can be displayed.
床の間は、お客様を正座でお迎えするための部屋です。和室の装飾スペースであり、書画の掛け軸や季節の花などを飾ります
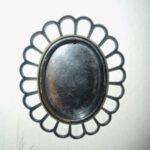
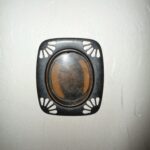
门拉手常被添加到滑动门或铰链门上,以便更容易地打开和关闭它们。在古代,木制门拉手比较常见。而现在的门拉手通常采用金属制成,被称为引手金具。特别是在书院造风格,尤其是15世纪后半期以后,门拉手开始出现各种设计风格,其中一些还用于遮盖钉子的装饰
Commonly called door pull. A door pull is added to sliding doors *fusuma 襖, or hinged doors to help open and close them easily. Wood door pulls mokusei 木製 were common in ancient periods. In general door pulls were made of metal and called hikite kanagu 引手金具. Door pulls, especially in the shoin style *shoin-zukuri 書院造, particularly from the late 15c on, began to have a wide variety of designs, some of which were also used for nail covers *kugikakushi 釘隠.
襖(ふすま)や蝶番(ちょうつがい)につける引き手のことで、引くことで開閉を補助する。古くは木製の木製の引手が多かったが、一般には金属製の引手が多く、引手金具と呼ばれる。特に15世紀後半以降、書院造の引手には様々な意匠が施されるようになり、釘隠にも使われたものがある。

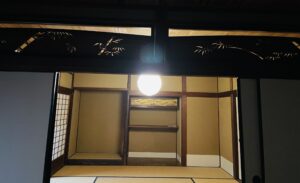

襖等门窗的设计既可用于关闭,也可实现采光和通风的效果。
在这所房屋中,采用了象征吉祥的设计元素,如松树和竹子(它们一年四季都保持绿叶)。这些设计元素被认为具有良好的寓意。松树在日本文化中象征长寿和坚韧,而竹子则代表坚韧、纯洁和繁荣。通过运用这些象征吉祥的设计元素,营造了一个充满积极寓意的环境。
A transom – a rectangular opening constructed between the lintels *kamoi 鴨居 or uchinori nageshi 内法長押, of the frame for sliding screens and the ceiling.
Transoms may also be found at the dividing line between a balcony and the interior of a house – whether that be under the ridges of a gate or on a fence above the main entrance *genkan 玄関 of a structure.
In spite of transoms providing a place for decorative expression, they did not lose their function of increasing light and air circulation.
The house uses designs such as pine and bamboo, which are considered auspicious (for the leaves stay green and do not fall all year round).
襖などの建具を閉めても採光や通風するために用いられます。
この家では松や竹といった(一年中、落葉せず葉が緑のため)縁起の良いとされるデザインが用いられています。
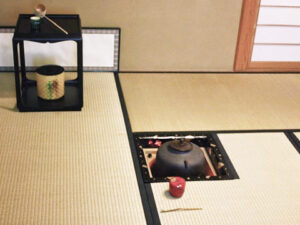
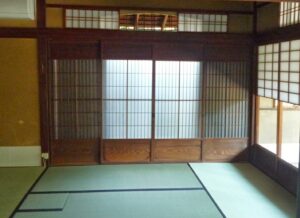
炉是一种小型的凹陷式壁炉,安装在榻榻米之下,用于烧水煮抹茶。
炉畳是指为了容纳炉而裁剪成与炉的大小相匹配的榻榻米。
Ro 炉 is a small sunken hearth installed under the tatami mats and used to boil water for making matcha (green tea).
A rodatami 炉畳 is a tatami mat cut out just the size of the furnace to accommodate the furnace.
炉とは畳の下に備え付けられている小さな囲炉裏で、お抹茶を点てる際、お湯を沸かすために設置します。
炉畳(ろだたみ)とは、炉を設えるために炉の大きさだけ切り取った畳のことをいいます。
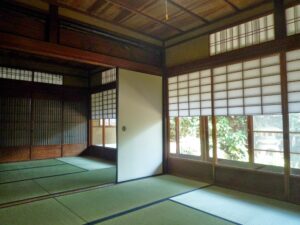
观雪窗是一种特殊的窗户装饰,上半部分是障子,下半部分是玻璃,这样即使关闭障子也可以看到外面的景象。观雪窗得名的原因是因为人们可以在温暖的室内观赏到外面积雪纷飞的景象。此外,障子还可以拉到底部,遮挡光线。
The Yukimi shoji is comprised of a top half that’s a traditional shoji, and a bottom half that’s glass, so you can see outside even when the shoji door is shut. It got its name Yukimi shoji—yukimi meaning “snow-watching”— because people would enjoy watching the falling snow from the cozy warmth of their room. The shoji screen can also be pulled all the way down to shut out light.
雪見障子は、上半分が障子、下半分がガラスになっており、障子を閉めたままでも外を見ることができるのが特徴です。雪見障子の名前の由来は、暖かな部屋の中から降り積もる雪を眺めることができたからである。また、障子は下まで引き下げることができ、光を遮断することができます。
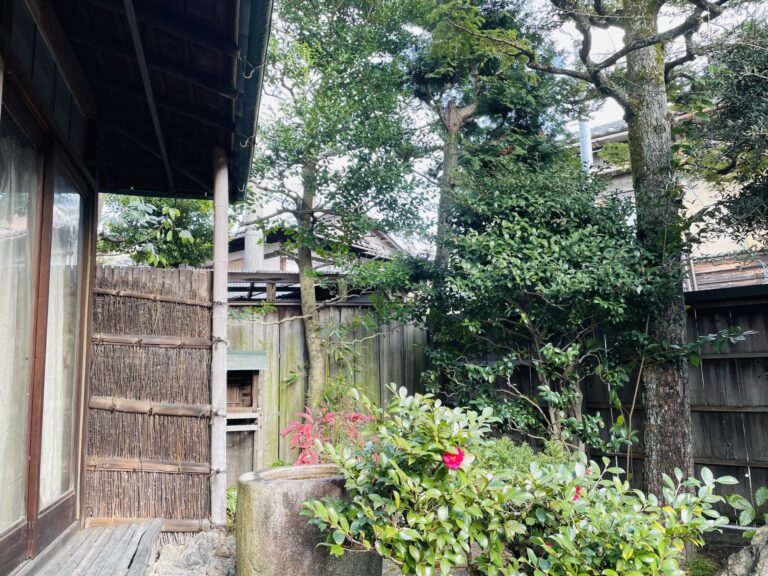
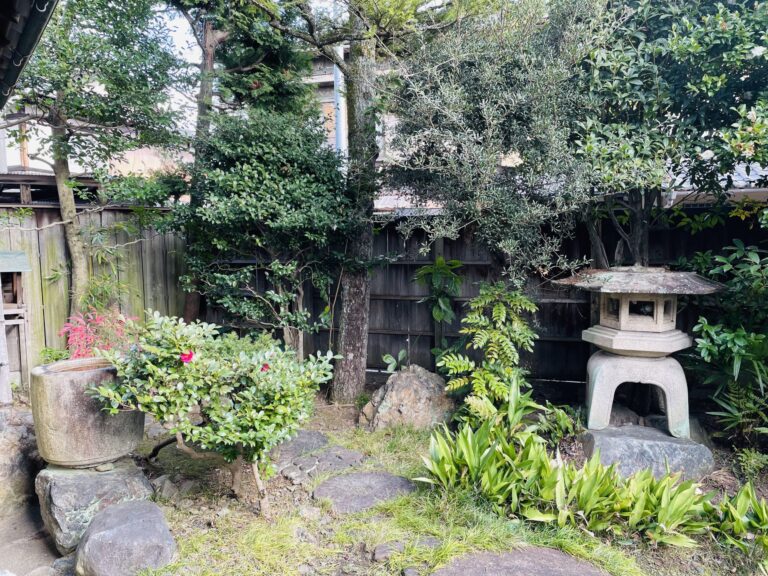
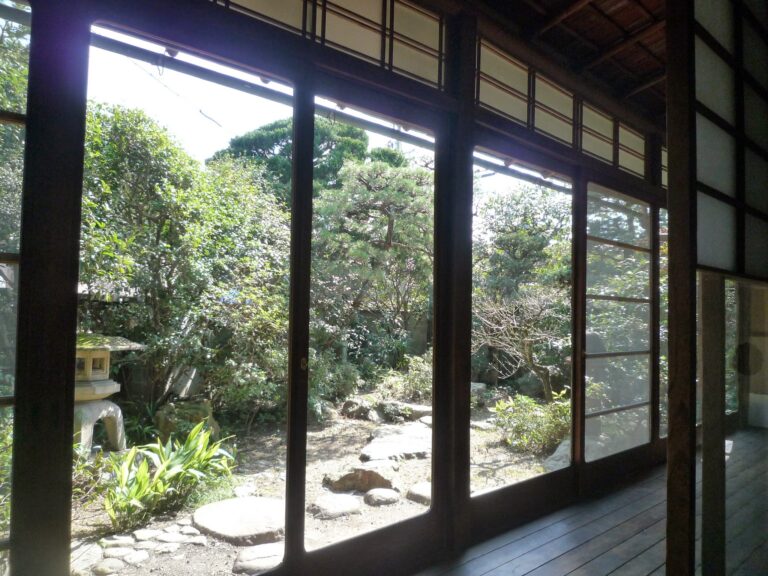


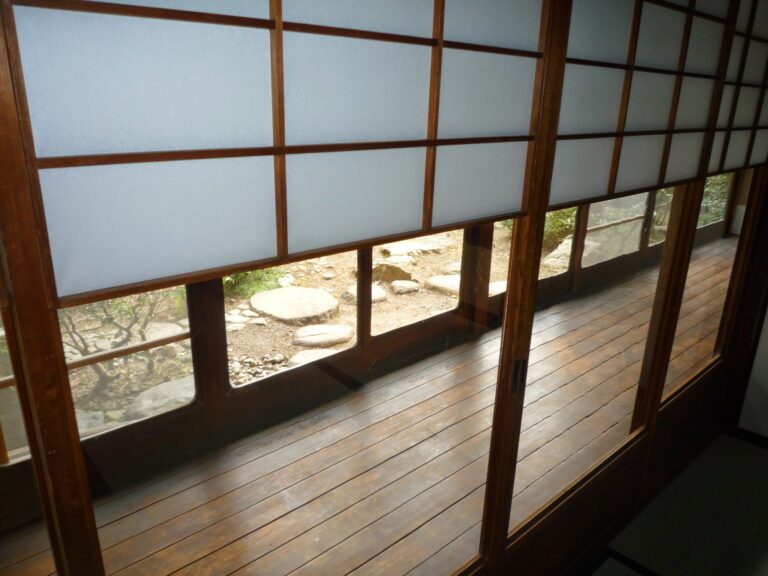
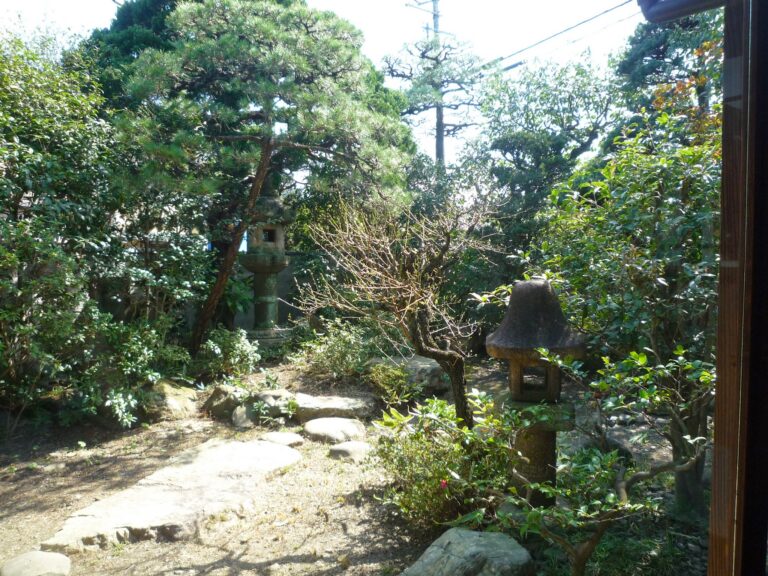
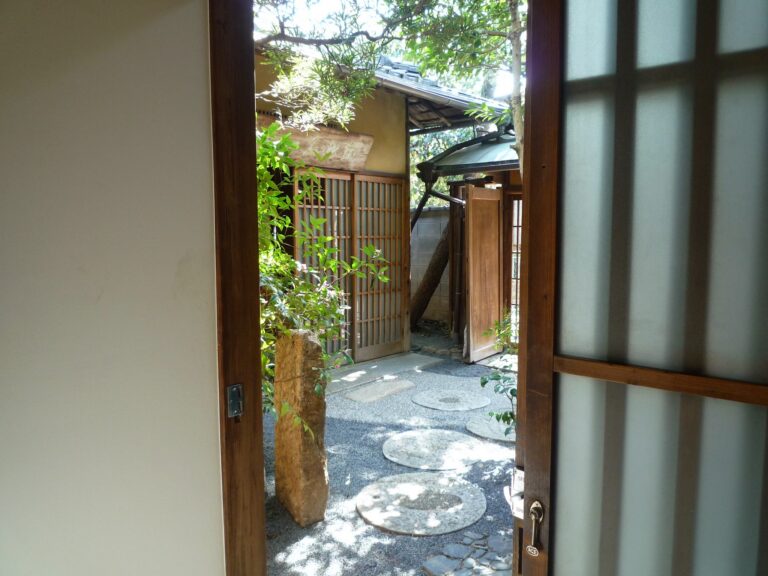
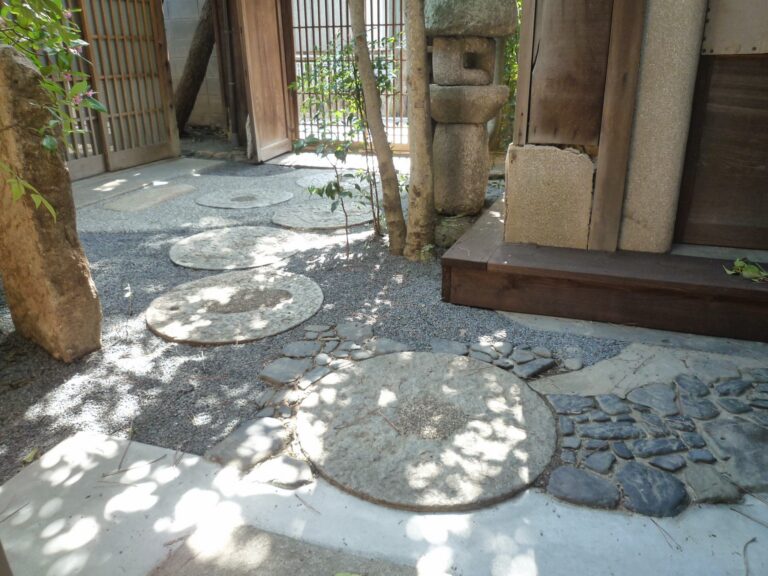
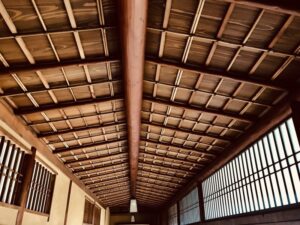
船底天井指的是形状类似于翻转的船底的天花板。这种形状经常被用于数奇屋建筑和茶室中,比平整的天花板给人一种更宽敞的感觉。一楼的広縁天井采用了船底天井的设计。
A ship’s bottom ceiling called as “Funazoko Tenjyo” is shaped like the bottom of a ship turned inside out. This shape is often used in sukiya (tea ceremony rooms) and tea ceremony rooms, and makes the room seem bigger.
You can find this type of the ceiling at the the porch 広縁.
船底天井とは船の底を裏返しにしたような、形状のものをいいます。 数奇屋建築や茶室などによく使われた形状で、平天井より空間が広く感じられます。広縁の天井が船底天井になっています。
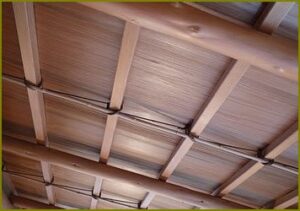
非平整的天花板,将屋顶阁楼的结构直接展示在室内的天花板上。这种设计能够减轻天花板的低矮感,增加空间的柔和感。
The ceiling is not a flat ceiling, but shows the composition of the attic as it is in the room.
It is a device to soften the low ceiling.
平らな天井を張らず、屋根裏の構成を室内にそのまま見せた天井のこと。天井の低さをやわらげる工夫となっています。
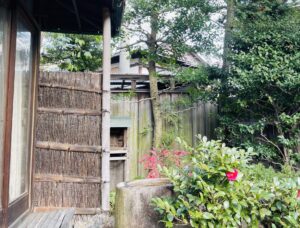
这是一种位于入口或花园一侧的小篱笆,用作遮挡物。 它被称为“袖垣(Sodegaki)”是因为这种篱笆的形状类似于日本传统服装和袖子的部分。 日本园林就像是自然之美的缩影,因此,袖垣篱笆提供了与大自然共融的感觉,而不是简单的遮挡物。 袖垣篱笆通常采用木蕨、灌木和竹子等材料制作。根据编织和捆绑的方法,有几种不同的袖垣篱笆,例如玉袖垣、黑步袖垣和建仁寺垣等。
This is a small fence which is located at an entrance or side of the garden as a blindfold.
The reason why it is called ‘Sodegaki’ is that the shape of this fence is similar to the arm section of Japanese traditional clothes, Kimono.
The Japanese landscape garden is like a miniature garden of the natural beauty, therefore, the sodegaki fence offers a sense of togetherness with nature not as a blindfold.
For the materials, a spicebush, a hagi bush clover and a bamboo are used. Depending on knitting and bundling method, there are several kinds of sodegaki such as Tama-sodegaki, Kuroho-sodegaki and Kenninji-gaki.
玄関の脇や庭に、目隠しや装飾のためにおかれる小さな垣根。 その形が日本の伝統的な衣類である着物の袖に似ている為、このようによばれる。 あたかも自然の風景のミニチュアであるかのように作られる日本の伝統的な庭において、袖垣は単なる目隠しとしての機能だけでなく、自然のものを集めてそっと束ね上げたその簡素な造形により、自然との一体感を表現する。 材料には黒文字や萩や竹などが用いられ、編み方・束ね方の違いで、玉袖垣、黒穂袖垣、建仁寺垣等の種類がある。
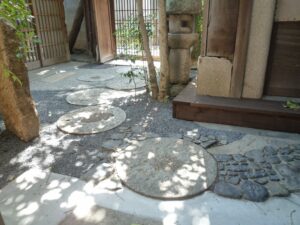
在茶道中,用于点茶的抹茶(绿茶粉)是通过石臼研磨而成的。将石臼的石片用作踏石,展现了研磨抹茶的艺术之美。
Matcha 抹茶 (powdered green tea) used in chanoyu (the tea ceremony) 茶の湯 is ground with a stone mill. The art of this is captured in the use of the slices of the mills as stepping stones.
茶の湯で使われるお抹茶は、石臼で挽いて作ります。この石臼を飛び石にするなんて遊び心がありますね。


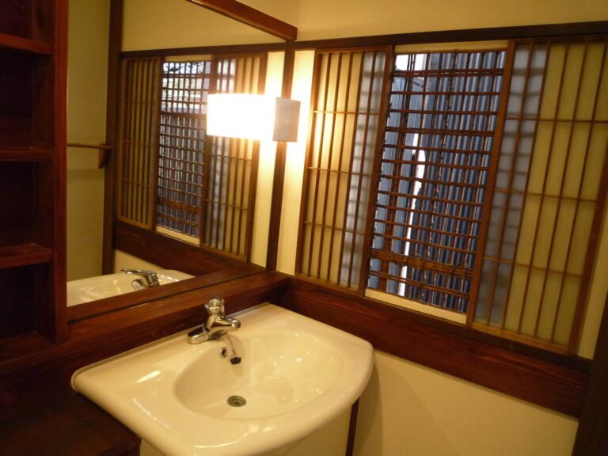
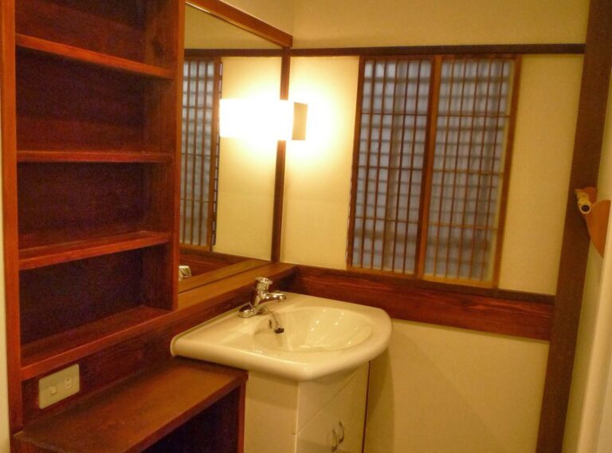
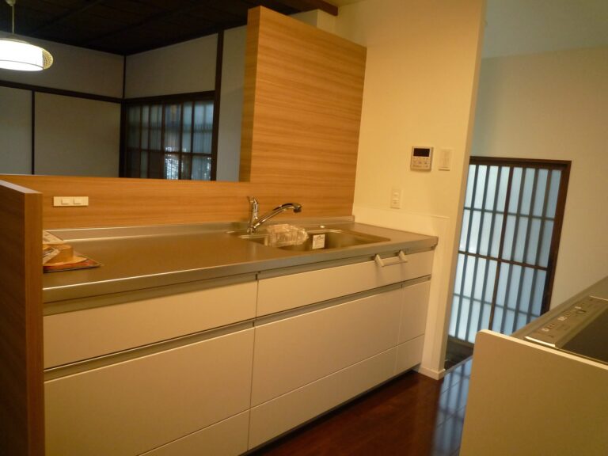
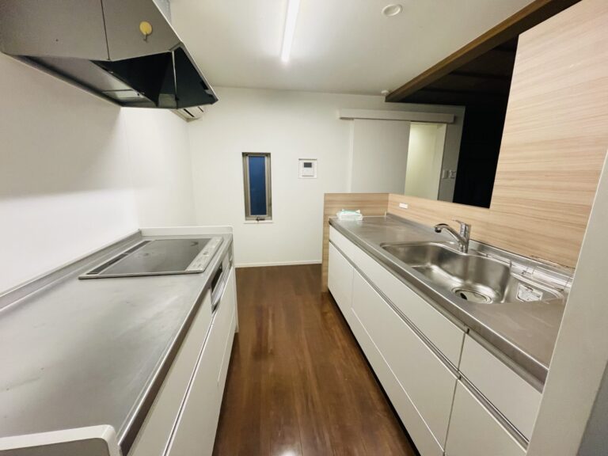
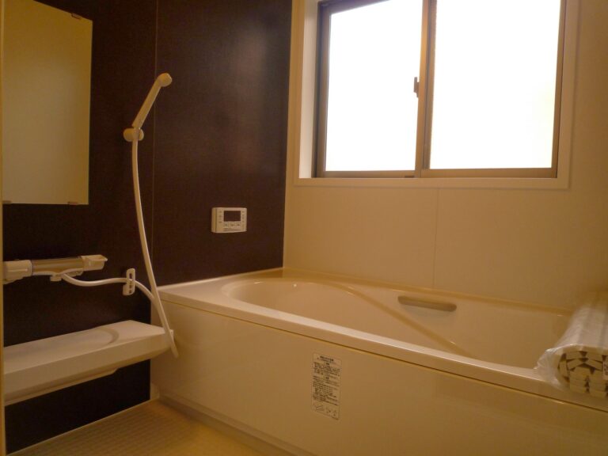
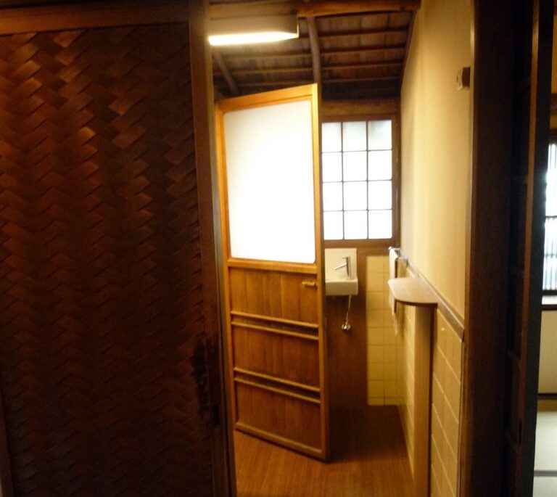
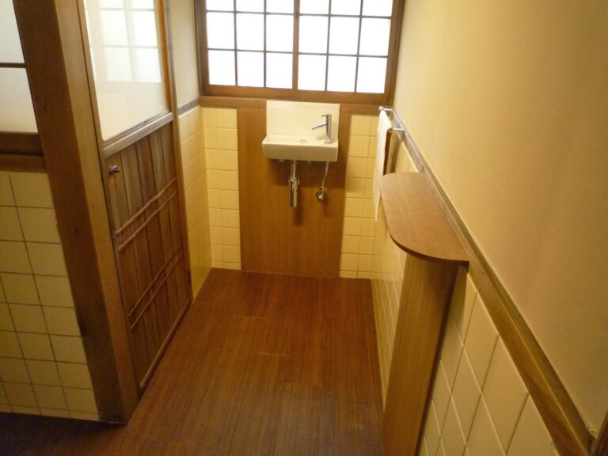

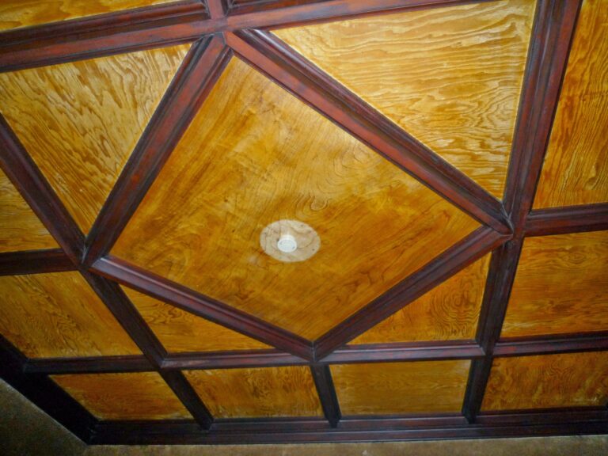
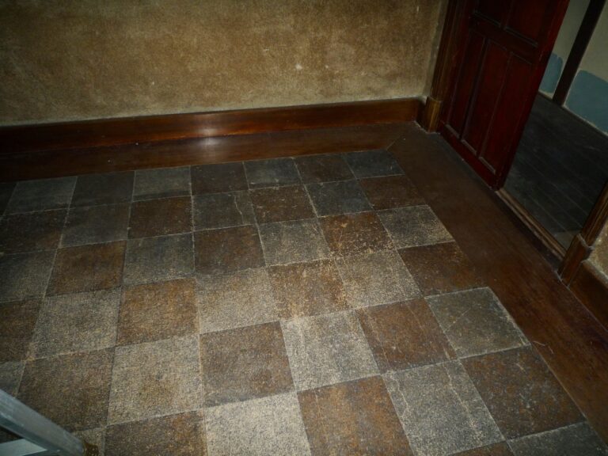



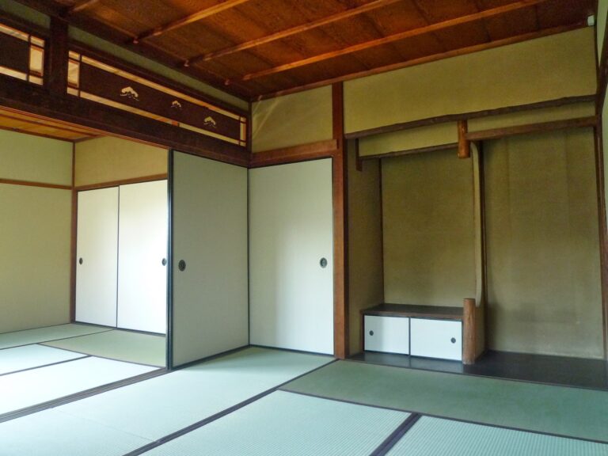
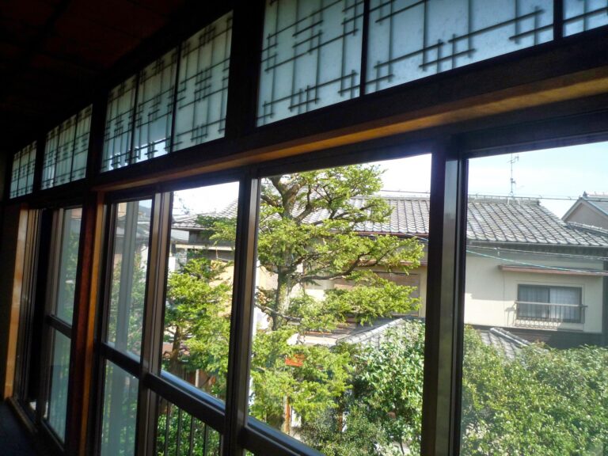
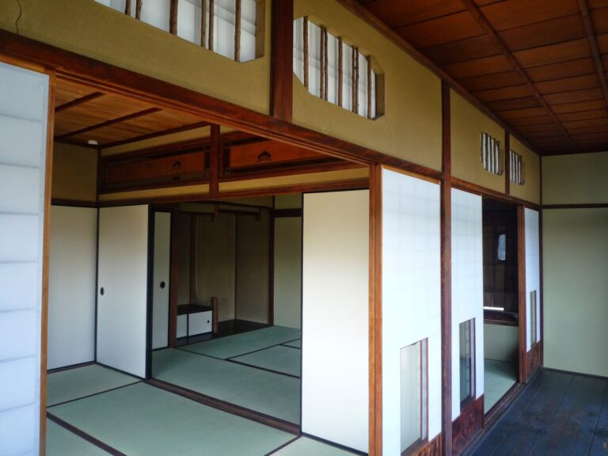



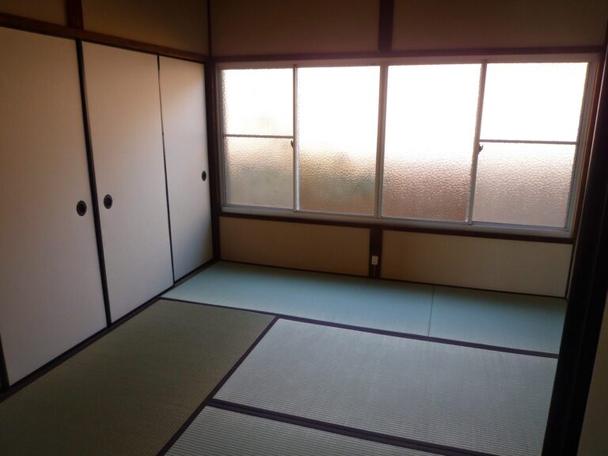
物件所在地
http://verdure.tyanoyu.net/
cyasitu020107.html
https://suumo.jp/article/oyakudachi/
oyaku/chumon/c_knowhow/sukiyadukuri/
http://sukiya-japan.com/japanese/yogo/index.html
http://www.sukiya-japan.com/yogo/index.html
https://matcha-jp.com/en
https://en.wikipedia.org/wiki
ⒸPMAT